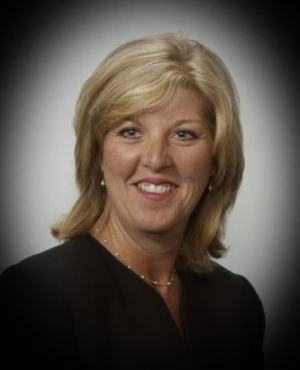Single Family for Rent: 402 S Main Street, Shiloh, IL 62269 SOLD
2 beds
2 full, 1 half baths
1,512 sqft
$1,625
$1,625 / mo
402 S Main Street,
Shiloh, IL 62269 SOLD
2 beds
2 full, 1 half baths
1,512 sqft
$1,625
Previous Photo
Next Photo
Click on photo to open Slide Show.

Selling Price: $1,625
Original List Price: $1,625
Sold at 100.0% of list price
Sold Date: 09/19/2022
Type Single Family
Style 1.5 Story
Architecture Traditional
Beds 2
Total Baths 2 full, 1 half baths
Total Living Area 1,512 sqft
Garage Spaces 2
Lot Size 0.20 acres
Year Built 1902
City Shiloh
County St Clair-IL
Subdivision ATKINSONS, J H, 1STADD
MLS 22045978
Status Closed
DOM 49 days
OMGoodness! Redone completely from the studs out. This century old home boasts the feel of it's time w all the modern, contemporary additions. Natural lighting & beautiful floors adorn the entire main level. Dual ceiling fans add comfort while relaxing in the spacious living room. Cozy up on cool evenings to the gas fireplace. Entertain in the spacious eat in kitchen featuring serving buffet & island. NEW cabinets, appliances, lighting & granite countertops. Enjoy morning coffee in the sunroom. Bonus room, 1/2 bath & drop zone round out the main level. Upper level features zoned air/heat & TWO ensuite bedrooms w full baths & walkin closets. Lower level storage ~ laundry w washer/ dryer. Artfully landscaped yard (yardwork INCLUDED) w TWO garages. NO SMOKING - NO PETS. Credit, criminal, employment & landlord verification required. $35.00 app fee for all adults 18 years of age or older. Military discount on app fee may apply. CLOSE TO EVERYTHING. Did we say NEW??? Available 7/13/2022.
Room Features
Main Level Half Baths 1
Upper Level Full Baths 2
Basement Description Full, Unfinished
Master Bath Description Full Bath
Bedroom Description Master Bdr. Suite, Other
Dining Description Kitchen/Dining Combo, Separate Dining
Kitchen Description Center Island, Eat-In Kitchen
Misc Description Smoke Alarm/Detec
Lot & Building Features
Appliances Dishwasher, Washer, Refrigerator, Microwave, Gas Oven, Dryer
Architecture Traditional
Construction Vinyl Siding
Cooling Ceiling Fan(s), Gas, Dual
Heat Source Gas
Heating Dual, Zoned, Forced Air
Interior Decor Carpets, Walk-in Closet(s), Open Floorplan
Parking Description Detached, Other, Garage Door Opener
Sewer Public Sewer
Special Areas Bonus Room, Living Room, Sun Room
Water Public
Lot Dimensions 66 x 132 ft
Fireplaces 1
Fireplace Locations Living Room
Community and Schools
Junior High School SHILOH VILLAGE DIST 85
Senior High School OFallon
Price History of 402 Main Street, Shiloh, IL
| Date | Name | Price | Difference |
|---|---|---|---|
| 07/13/2022 | Listing Price | $1,625 | N/A |
*Information provided by REWS for your reference only. The accuracy of this information cannot be verified and is not guaranteed. |

Direct: 314-541-0120
Office
Listed by Keller Williams Marquee, Julie Jones-Kloeckner
Sold by Keller Williams Marquee, Julie Jones-Kloeckner
 Listing Last updated . Some properties which appear for sale on this web site may subsequently have sold or may no longer be available. Walk Score map and data provided by Walk Score. Google map provided by Google. Bing map provided by Microsoft Corporation. All information provided is deemed reliable but is not guaranteed and should be independently verified. Listing information courtesy of: Keller Williams Marquee Listings displaying the MARIS logo are courtesy of the participants of Mid America Regional Information Systems Internet Data Exchange |
