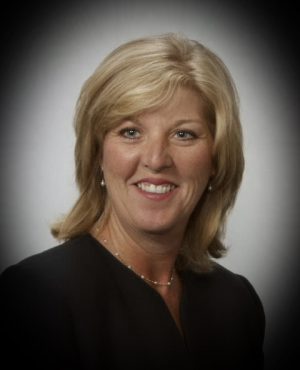Single Family for Sale: 17267 Jeffreys Crossing Lane, Chesterfield, MO 63005 SOLD
5 beds
4 full, 1 half baths
5,345 sqft
$1,560,000
$1,560,000
17267 Jeffreys Crossing Lane,
Chesterfield, MO 63005 SOLD
5 beds
4 full, 1 half baths
5,345 sqft
$1,560,000
Previous Photo
Next Photo
Click on photo to open Slide Show.

Selling Price: $1,560,000
Original List Price: $1,495,000
Sold at 104.3% of list price
Sold Date: 06/22/2023
Type Single Family
Style 1.5 Story
Architecture Traditional
Beds 5
Total Baths 4 full, 1 half baths
Total Living Area 6,945 sqft
Square Footage 5,345 sqft
Garage Spaces 3
Lot Size 0.57 acres
Year Built 2001
Assoc Fee $350
Assoc Fee Paid Annually
Taxes Paid $13,655
City Chesterfield
Area Marquette
County St Louis
Subdivision Crossing at Chesterfield
MLS 23020781
Status Closed
DOM 8 days
Move over Joanna Gaines! The owner, a gifted decorator, has created a level of perfection in this home usually only found in magazines or on HGTV. The attention to detail is humbling, making every room a beautiful backdrop for a photo shoot. This, and a wonderful flow, architecturally and artistically makes this the home you’ve been longing for! A Soaring Foyer opens to the Breathtakingly Beautiful Great Room with stone fireplace. The Gourmet Kitchen features custom cabinets, professional appliances and a hearth room. A main floor Owner’s Suite features a Luxury Spa Bath. Home Office & Formal Dining room. Second level offers 3 beds & 2 baths. Fabulous walk-out LL with great room, stone fireplace, wet bar, flex area and bedroom w/full bath. Delightful deck & patio w/ hot tub and fire pit overlooking the enchanting woods has a magical ambiance that will make you dream of lovely evenings entertaining. Who needs to go to a resort when you can come home to this!
Room Features
Lower Level Full Baths 1
Main Level Full Baths 1
Main Level Half Baths 1
Upper Level Full Baths 2
Basement Description Bathroom in LL, Walk-Out Access, Sump Pump, Rec/Family Area, Partially Finished, Full, Fireplace in LL, Concrete
Master Bath Description Double Sink, Full Bath, Tub & Separate Shwr
Bedroom Description Main Floor Master, Master Bdr. Suite
Dining Description Separate Dining
Kitchen Description Breakfast Room, Butler Pantry, Center Island, Custom Cabinetry, Granite Countertops, Hearth Room, Walk-In Pantry
Misc Description Deck, Patio, Smoke Alarm/Detec, Sprinkler Sys-Inground
Lot & Building Features
Appliances Dishwasher, Wine Cooler, Stainless Steel Appliance(s), Refrigerator, Range Hood, Microwave, Gas Oven, Disposal
Architecture Traditional
Assoc Fee $350
Assoc Fee Paid Annually
Construction Brk/Stn Veneer Frnt
Cooling Ceiling Fan(s), Zoned, Electric
Heat Source Gas
Heating Forced Air, Zoned
Interior Decor Bookcases, Wet Bar, Walk-in Closet(s), Special Millwork, Some Wood Floors, Open Floorplan, Cathedral Ceiling(s), Carpets
Parking Description Attached Garage, Rear/Side Entry, Oversized, Garage Door Opener, Covered
Sewer Public Sewer
Special Areas 2 Story Entry Foyer, Den/Office, Family Room, Front/Back Stairs, Game Room, Living Room, Main Floor Laundry
Tax Year 2022
Water Public
Windows And Doors Atrium Door(s), Some Tilt-In Windows, Some Insulated Wndws, Six Panel Door(s), Palladian Windows, French Door(s)
Lot Dimensions 150x231x217x90 ft
Fireplaces 3
Fireplace Locations Family Room, Hearth Room, Living Room
Community and Schools
Junior High School Crestview Middle
Senior High School Marquette Sr. High
Price History of 17267 Jeffreys Crossing Lane, Chesterfield, MO
| Date | Name | Price | Difference |
|---|---|---|---|
| 04/17/2023 | Listing Price | $1,560,000 | N/A |
*Information provided by REWS for your reference only. The accuracy of this information cannot be verified and is not guaranteed. |

Direct: 314-541-0120
Office
Listed by Berkshire Hathaway Select, Matt Muren & Mary Bloomstran
Sold by Compass Realty Group, Sheryl Deskin
 Listing Last updated . Some properties which appear for sale on this web site may subsequently have sold or may no longer be available. Walk Score map and data provided by Walk Score. Google map provided by Google. Bing map provided by Microsoft Corporation. All information provided is deemed reliable but is not guaranteed and should be independently verified. Listing information courtesy of: Berkshire Hathaway HomeServices Select Properties Listings displaying the MARIS logo are courtesy of the participants of Mid America Regional Information Systems Internet Data Exchange |
