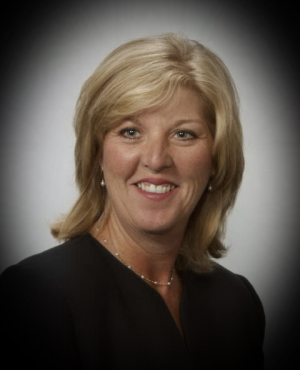Single Family for Sale: 16 Howe Crossing, Festus, MO 63028 SOLD
4 beds
3 full baths
1,504 sqft
$0
16 Howe Crossing,
Festus, MO 63028 SOLD
4 beds
3 full baths
1,504 sqft
Previous Photo
Next Photo
Click on photo to open Slide Show.

Original List Price: $475,000
Sold Date: 06/29/2023
Type Single Family
Style 1 Story
Architecture Traditional
Beds 4
Total Baths 3 full baths
Total Living Area 1,504 sqft
Garage Spaces 3
Lot Size 2.96 acres
Year Built 1985
Assoc Fee $600
Assoc Fee Paid Annually
Taxes Paid $3,766
City Festus
Area Jefferson Co. R-7
County Jefferson
Subdivision Howe Crossing
MLS 23020457
Status Closed
DOM 63 days
Welcome to this stunning custom-built residence in Howe Crossing boasting more than 3,000 square feet of living space. BACK ON THE MARKET, Buyer got cold feet! This remarkable property is situated on 2.96+ acres and offers exclusive access to its private dock on the lake. This 4-bedroom, 3-bathroom home presents exceptional features including granite countertops in the kitchen, Hardie Board Fiber Cement siding, a composite deck, built-in bookshelves, 2 laundry hookups (main and basement), pocket doors, a gas fireplace, as well as a wood-burning fireplace in the family room, French doors, walk-in closets, and floor-to-ceiling windows, all awaiting its new owner. The home also boasts an oversized foyer, a circular front drive, and a side entry garage, ensuring easy accessibility to the property and ample parking space. There are 2 private lakes in the subdivision, this home sits on the larger 6.8+- acre lake, the other lake is 5.26 +- acres.
Room Features
Lower Level Full Baths 2
Main Level Full Baths 1
Basement Description Bathroom in LL, Sleeping Area, Rec/Family Area, Partially Finished, Concrete
Master Bath Description Double Sink, Full Bath, Shower Only
Bedroom Description Divided Bdr Flr Plan, Main Floor Master, Master Bdr. Suite
Dining Description Separate Dining
Kitchen Description Center Island, Eat-In Kitchen, Granite Countertops, Pantry
Misc Description Deck, Deck-Composite, High Spd Connection, Lake Access, Porch-Covered
Lot & Building Features
Appliances Dishwasher, Refrigerator, Electric Oven
Architecture Traditional
Assoc Fee $600
Assoc Fee Paid Annually
Construction Brick Veneer, Fiber Cement
Cooling Electric
Heat Source Electric
Heating Forced Air
Interior Decor Bookcases, Window Treatments, Walk-in Closet(s), Vaulted Ceiling, Some Wood Floors, Carpets
Parking Description Additional Parking, Rear/Side Entry, Oversized, Off Street, Garage Door Opener, Circle Drive
Sewer Septic Tank
Special Areas Entry Foyer, Family Room, Living Room, Main Floor Laundry, Sun Room, Utility Room
Tax Year 2022
Water Public
Windows And Doors Bay/Bow Window, Some Insulated Wndws, Six Panel Door(s), French Door(s)
Lot Dimensions 434x368x568x26x102 ft
Fireplaces 1
Fireplace Locations Living Room
Community and Schools
Junior High School Danby-Rush Tower Middle
Senior High School Jefferson High School

Direct: 314-541-0120
Office
Listed by Berkshire Hathaway Select, Pat Tosie
Sold by Coldwell Banker Realty - Gunda, Denise Dix
 Listing Last updated . Some properties which appear for sale on this web site may subsequently have sold or may no longer be available. Walk Score map and data provided by Walk Score. Google map provided by Google. Bing map provided by Microsoft Corporation. All information provided is deemed reliable but is not guaranteed and should be independently verified. Listing information courtesy of: Berkshire Hathaway HomeServices Select Properties Listings displaying the MARIS logo are courtesy of the participants of Mid America Regional Information Systems Internet Data Exchange |
