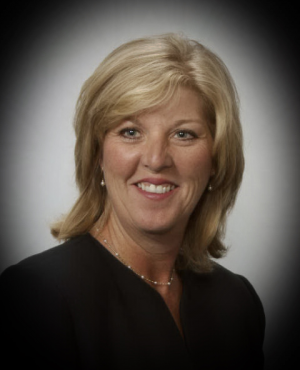Single Family for Sale: 40 Country Club Drive, Edwardsville, IL 62025

Room Features
Lot & Building Features
Community and Schools
Price History of 40 Country Club Drive, Edwardsville, IL
| Date | Name | Price | Difference |
|---|---|---|---|
| 08/26/2024 | Listing Price | $1,550,000 | N/A |
*Information provided by REWS for your reference only. The accuracy of this information cannot be verified and is not guaranteed. |
40 Country Club Drive (MLS #24054099) is a 1.5 story single family home located in Edwardsville, IL. This single family home is 4,034 sqft and on a lot of 44,867 sqft (or 1.03 acres) with 6 bedrooms, 6 baths and is 34 years old. This property was listed on 08/26/2024 and has been priced for sale at $1,550,000.
Nearby zip codes are 62034, 62062, 62065, 62234 and 63368. This property neighbors other cities such as Collinsville, Glen Carbon, Granite City, Maryville and O Fallon.
 Listing Last updated . Some properties which appear for sale on this web site may subsequently have sold or may no longer be available. Walk Score map and data provided by Walk Score. Google map provided by Google. Bing map provided by Microsoft Corporation. All information provided is deemed reliable but is not guaranteed and should be independently verified. Listing information courtesy of: Re/Max Alliance Listings displaying the MARIS logo are courtesy of the participants of Mid America Regional Information Systems Internet Data Exchange |

